AARCH
New Aarhus School of Architecture, Copenhagen, Denmark.
Established in 1965, Aarhus School of Architecture has been Operating from a cluster of buildings, often with different addresses. The Danish Building & Property Agency and the Aarhus School of Architecture called for design proposals to consolidate the majority of the school’s activities.
New Aarhus School of Architecture, Copenhagen, Denmark.
Established in 1965, Aarhus School of Architecture has been Operating from a cluster of buildings, often with different addresses. The Danish Building & Property Agency and the Aarhus School of Architecture called for design proposals to consolidate the majority of the school’s activities.
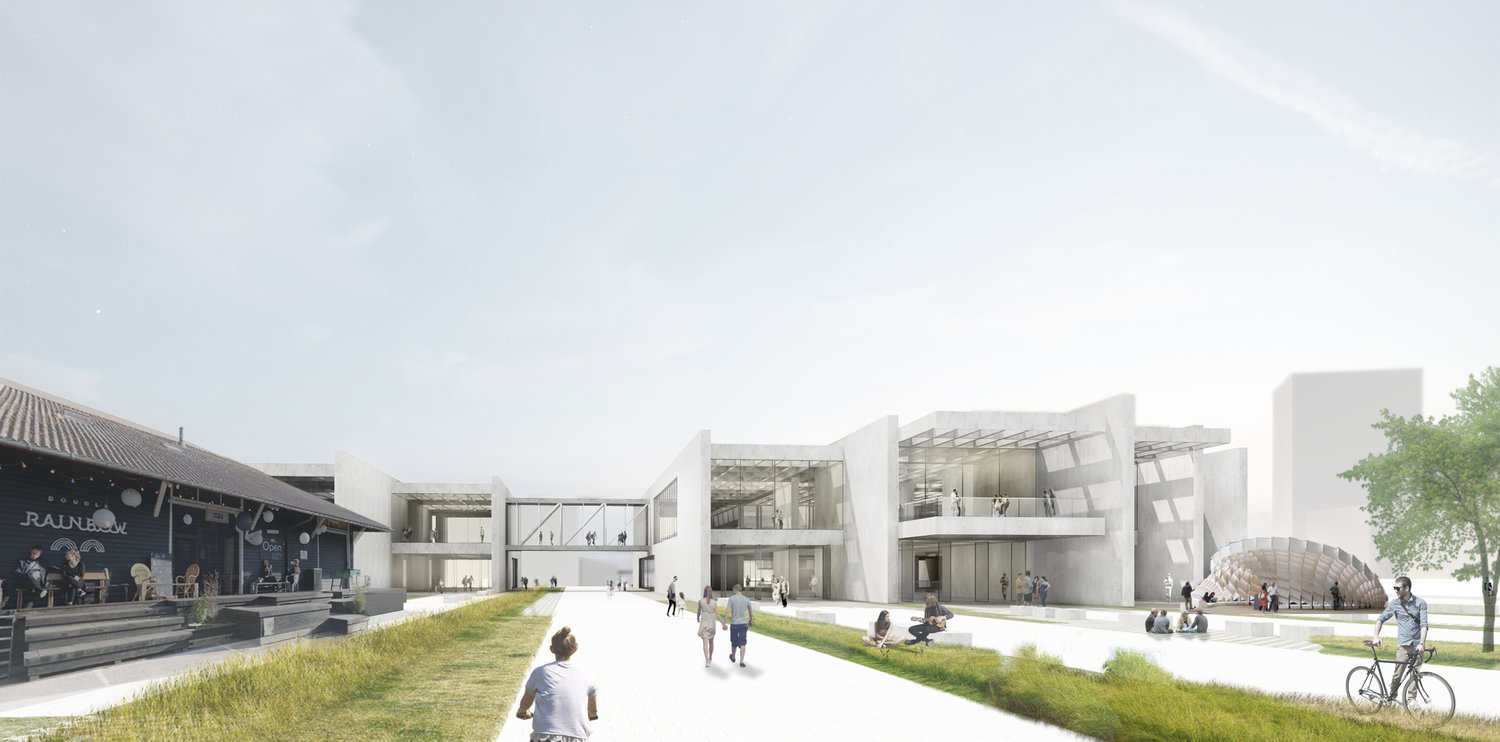
The brief set out an agenda with a vision for a flexible, inviting, and cost-effective building. The new school is to be located in the heart of Aarhus at “Godsbanearealerne”, close to the railway stations and the city centre. Our proposal is characterized by parallel concrete walls, running along the longer edge of the site, they extend into the landscape at different lengths, giving the building a structured yet informal appearance. The linear spaces are programmable and flexible, opening up into exterior rooms at both ends of the building.
The exterior rooms range in function and character, from classrooms and workshop spaces to ramps leading to the subterranean spaces.Splits and voids are orchestrated to allow for public exterior spaces to flow through the site. Atriums provide gathering areas for students, allowing for public presentations and installations to take place. On the second level, some bands (between the organizing concrete walls) transform into steps that lead to the green roof and double as congregation space. Openings in the walls are orchestrated to allow visual access from the surrounding city, giving the public glimpses of the activities taking place on the inside, while more generous openings create a reciprocal relationship with the public.
The exterior rooms range in function and character, from classrooms and workshop spaces to ramps leading to the subterranean spaces.Splits and voids are orchestrated to allow for public exterior spaces to flow through the site. Atriums provide gathering areas for students, allowing for public presentations and installations to take place. On the second level, some bands (between the organizing concrete walls) transform into steps that lead to the green roof and double as congregation space. Openings in the walls are orchestrated to allow visual access from the surrounding city, giving the public glimpses of the activities taking place on the inside, while more generous openings create a reciprocal relationship with the public.
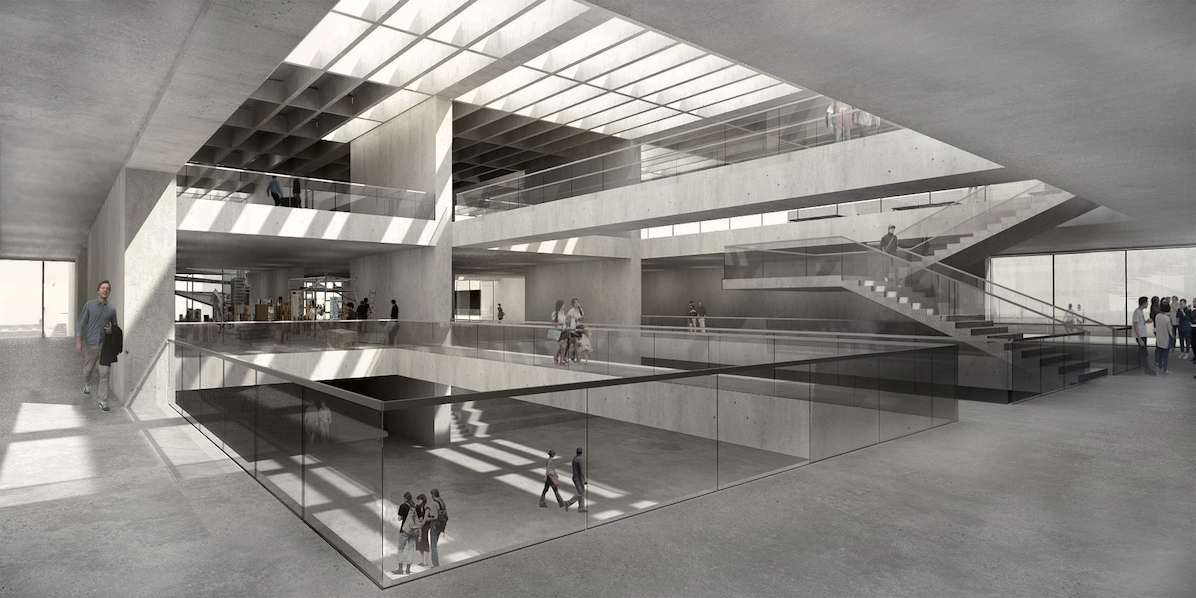
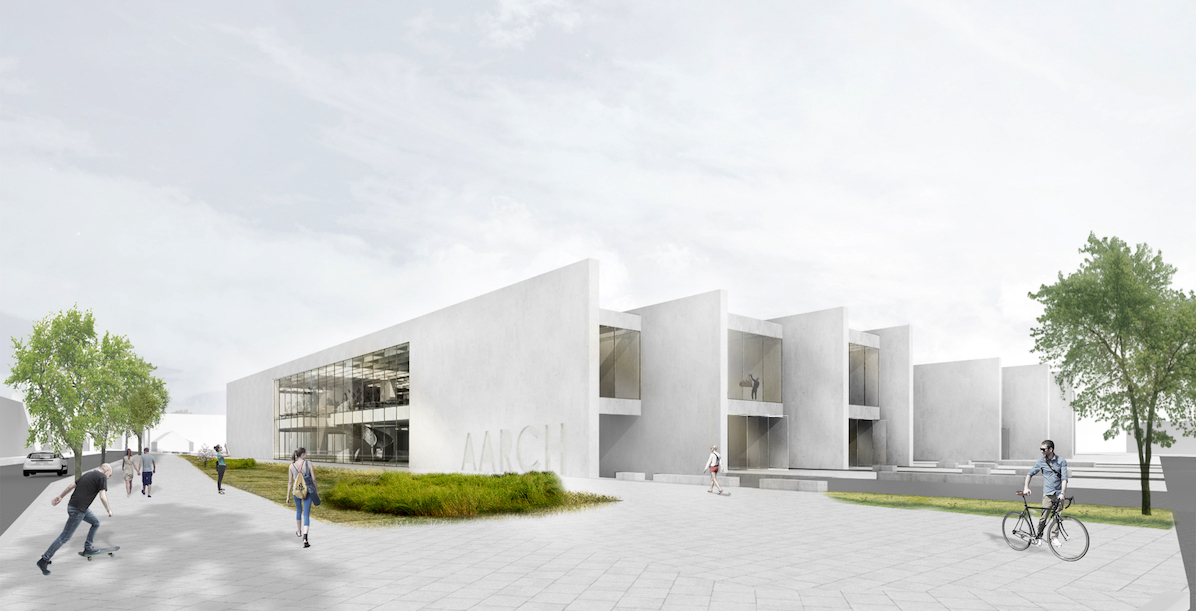
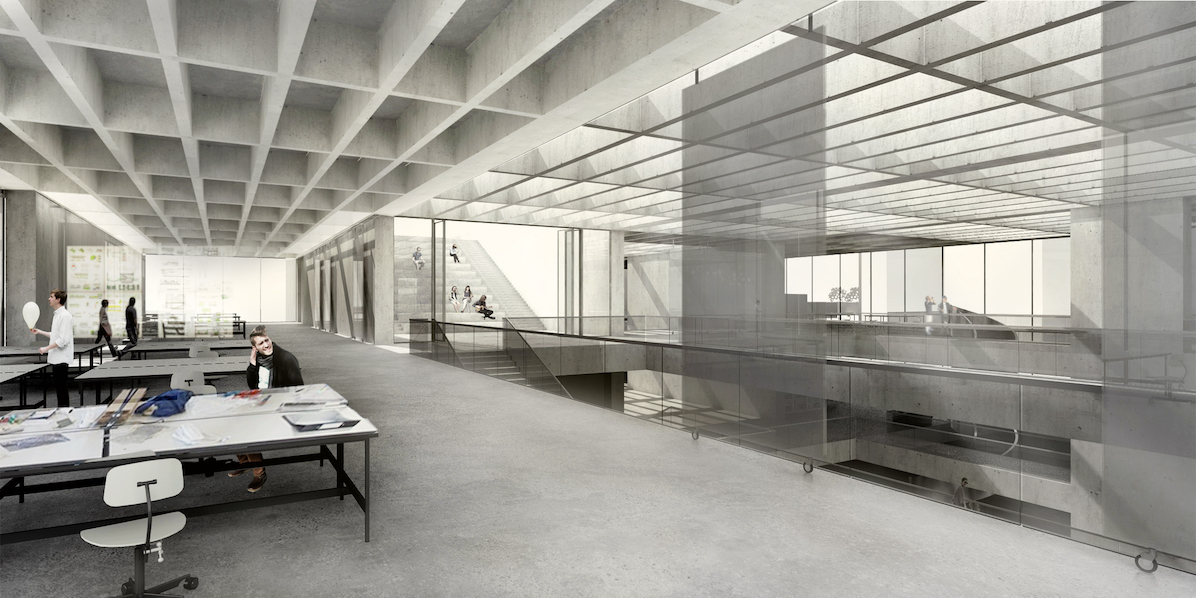


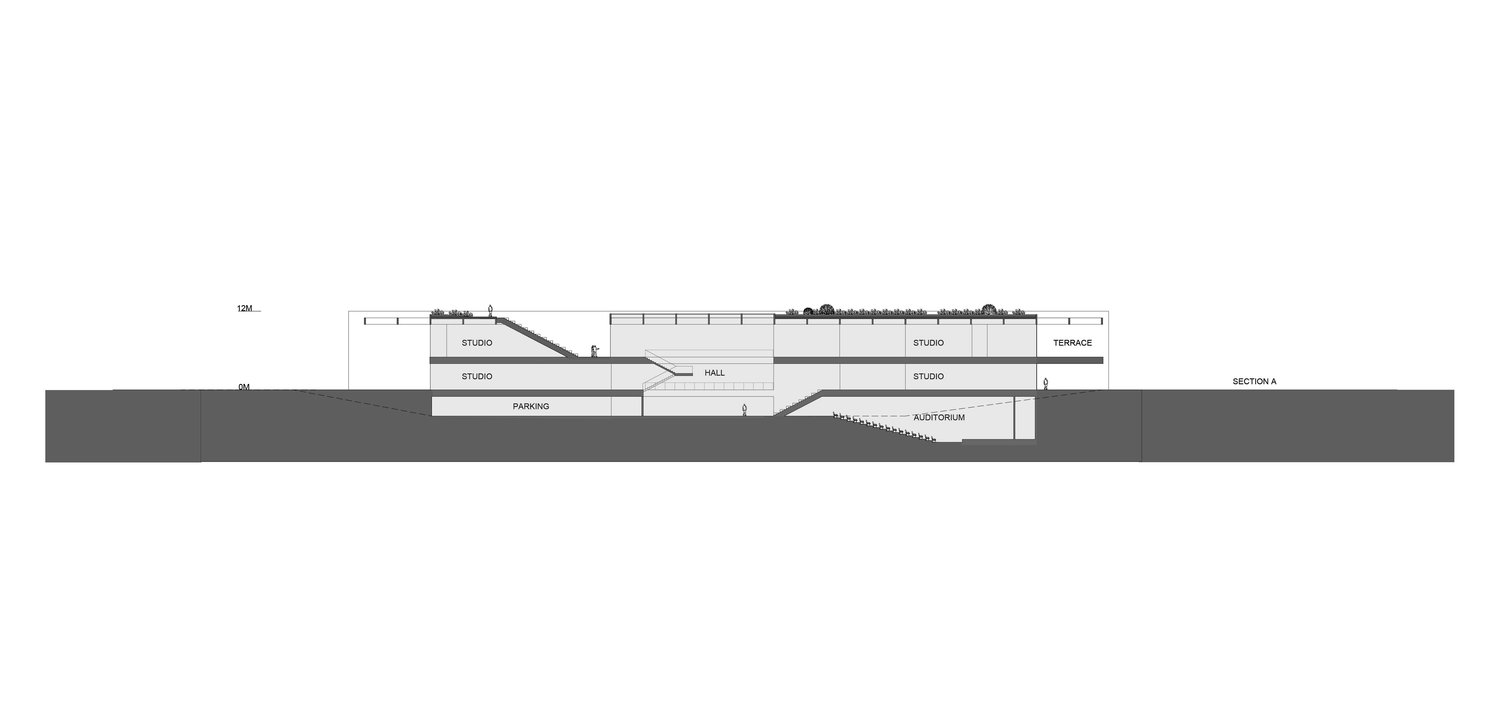
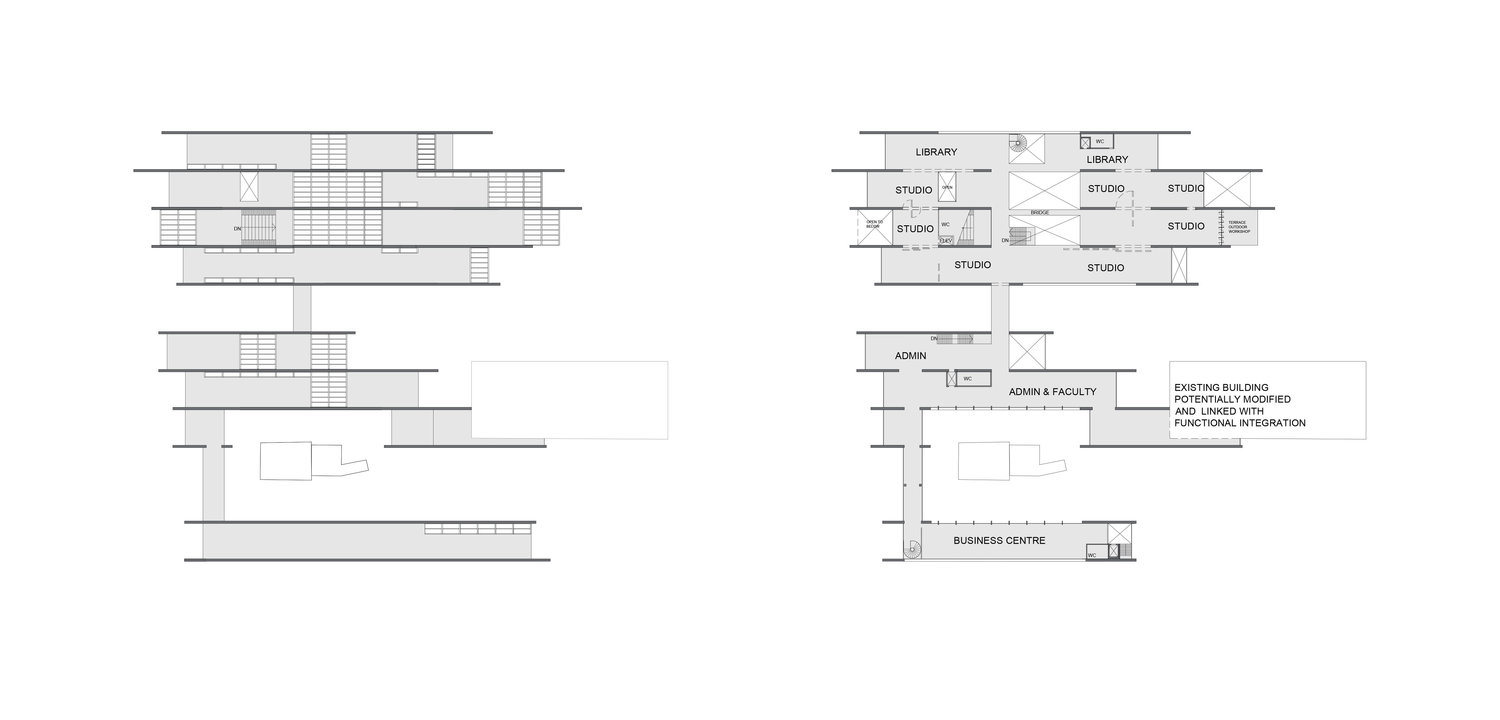
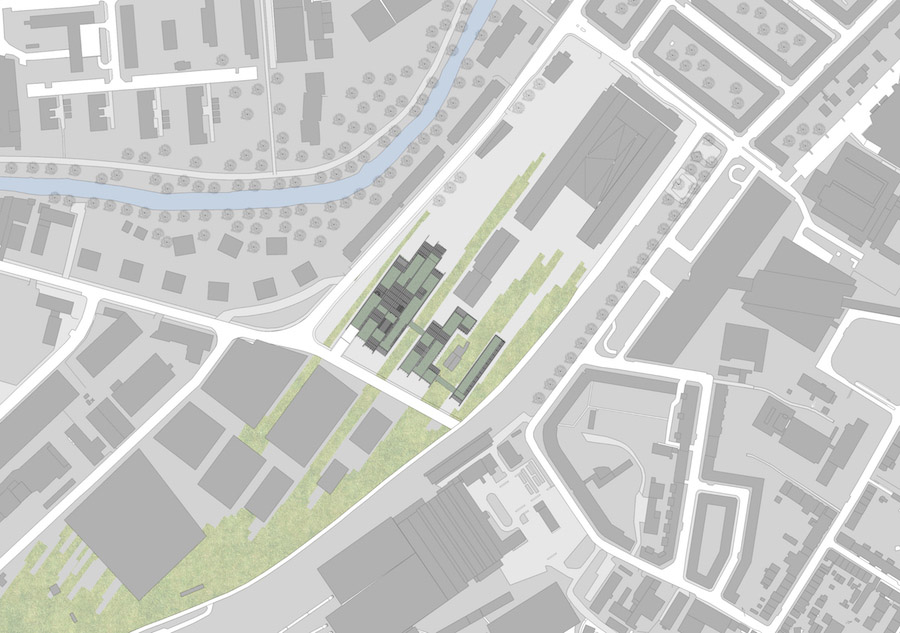
___
Location: Aarhus, Denmark. Program New Aarhus School of Architecture.
Client: Aarhus Architecture School.
Design Team: Hout Architecture Inc.
Samer Hout Lead Designer. Youngsang kim, Project Captain,
Raymond lee, Brian yip, Valeriia valchuk
Client: Aarhus Architecture School.
Design Team: Hout Architecture Inc.
Samer Hout Lead Designer. Youngsang kim, Project Captain,
Raymond lee, Brian yip, Valeriia valchuk