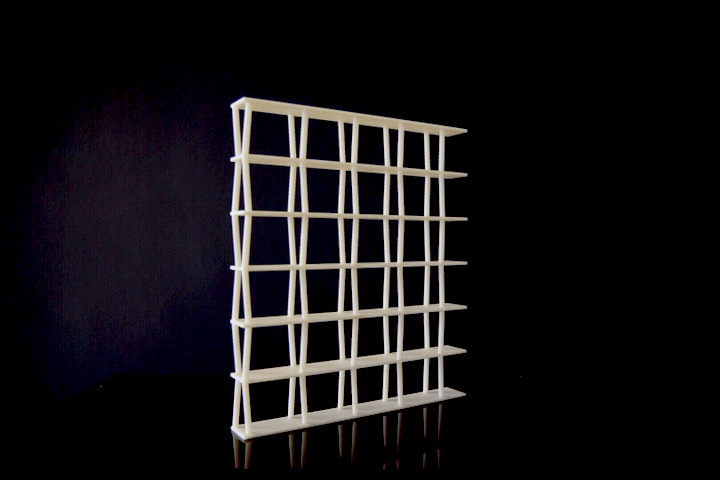Affordable Housing Community
Toronto, Canada
![]()
![]()
![]()
![]()
![]()
Toronto, Canada

This project challenges the standard set-up of midrise buildings in Toronto. We turned circulation inside out to minimize cost and introduce a place that encourages chance encounters between residents. Additionally, this arrangement allows for cross-ventilation through the units.
The exterior circulation is conceived as a facade. Precast concrete columns are arranged to generate a subtle yet dynamic appearance. The grided exterior shifts from orthogonal to jagged, depending on the viewer's position. Structurally independent from the concrete structure of the building, The precast concrete forming the exterior is thermally insulated, preventing the thermal bridging, a vastly common issue, and installed autonomously.
The exterior circulation is conceived as a facade. Precast concrete columns are arranged to generate a subtle yet dynamic appearance. The grided exterior shifts from orthogonal to jagged, depending on the viewer's position. Structurally independent from the concrete structure of the building, The precast concrete forming the exterior is thermally insulated, preventing the thermal bridging, a vastly common issue, and installed autonomously.







Project Credit: Samer Hout Project design and lead, Markiyan Levandivskyy, Luisa Sosa.