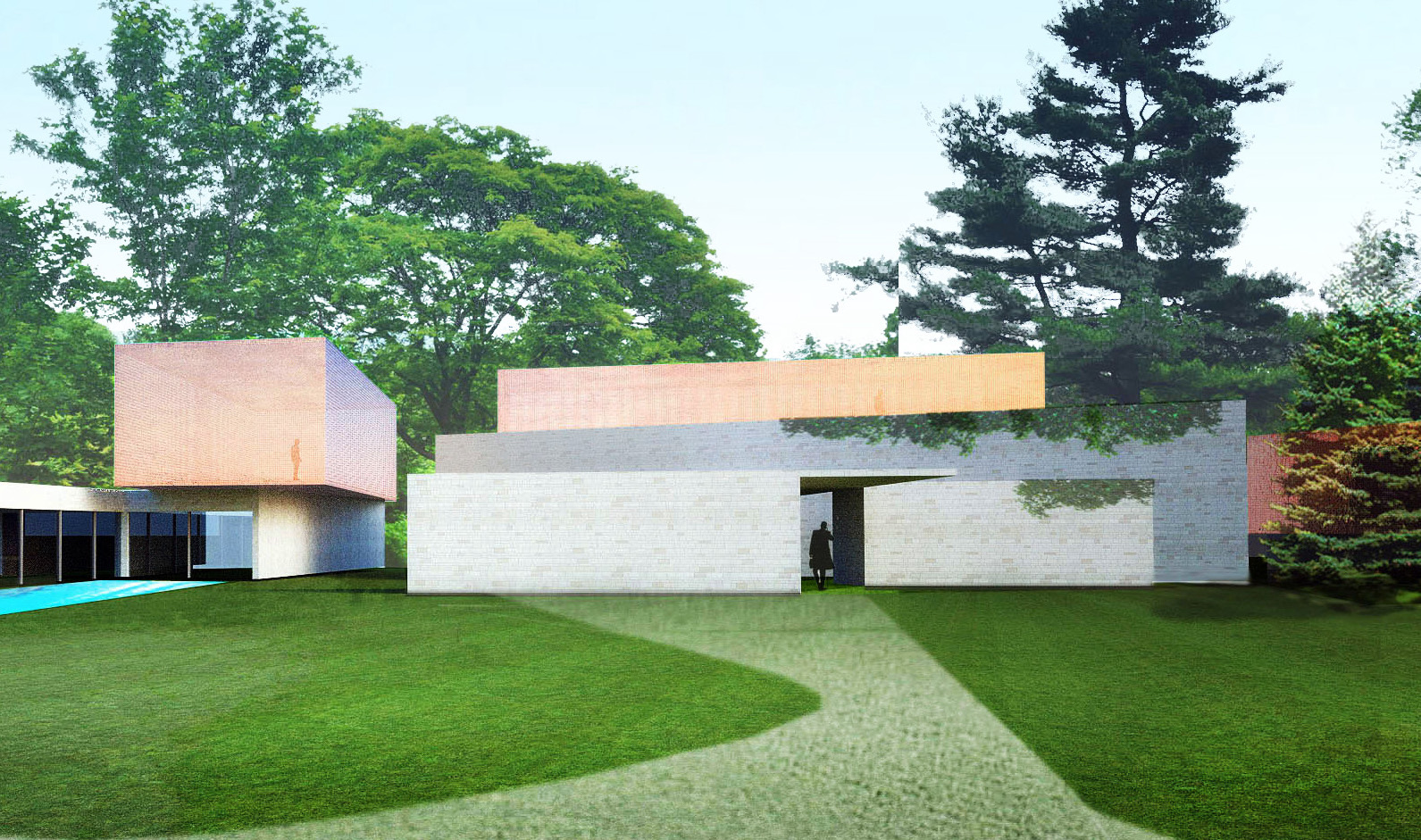Ravine Houses
Three villas for an extended family
Three villas for an extended family

Displacing and shifting elemental forms define the conceptual framework for the complex of three houses. This subtle manipulation is driven by the desire to maximize views and respond to specific site conditions, such as the protection of mature trees. The strategy also provides a unifying language characterized by a dignified and private appearance. Each house consists of a ‘plinth’ that appears nestled into the ground with a glass ‘jewel’ perched at a varied angle.
The glass volumes cantilever over the ravine’s edge, engaging it and affording the occupants spectacular views. Each plinth contains a body of water or a swimming pool that forms part of the entry sequence and creates an element of surprise as one approaches the houses. Privacy and views are controlled by a metal screen system integrated into the glazing system, allowing views from the inside, yet appears to be shimmering and opaque when viewed from the outside.
The glass volumes cantilever over the ravine’s edge, engaging it and affording the occupants spectacular views. Each plinth contains a body of water or a swimming pool that forms part of the entry sequence and creates an element of surprise as one approaches the houses. Privacy and views are controlled by a metal screen system integrated into the glazing system, allowing views from the inside, yet appears to be shimmering and opaque when viewed from the outside.



Program: Three Single-Family Residences
Location: Toronto, Canada.
Size: 700 - 900 sq.m. each house.
Client: Private
Status: Project propsal
Credit: Architect: mhkw, Samer Hout Lead Designer.
Location: Toronto, Canada.
Size: 700 - 900 sq.m. each house.
Client: Private
Status: Project propsal
Credit: Architect: mhkw, Samer Hout Lead Designer.